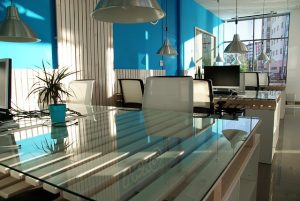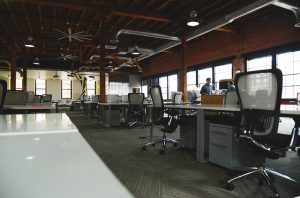
Before you start planning your new office layout
Before planning a new office layout, you need to work with the human resources department to confirm the following:- The number of employees on the spot, by the department.
- Employees who require private offices (they can be appointed by senior management).
- The number of remote or flexible employees who may sometimes need a workstation.
- The department-specific needs for rack layout or configuration.
- Workflow path - is there a paper footprint that can be made more efficient with a layout? How often do some departments collaborate?
- Your company's existing resources and which departments require additional or changed amenities.
1. Inspect the space
Making a good inspection of your new workspace before moving with movers Kyle TX will make planning your new office layout much easier. You will know what exactly you can put in your new office. That will help you with making a precise plan of decorating.2. Consider the big picture
Start by creating a floor plan for your current layout and resources. Be sure to include lobbies, meeting rooms, lounges, kitchens, bathrooms, stairs, and elevators. At this point, you can visualize your existing office and identify any wasted space or opportunities for change. The next step is to determine how you would like to change the overall layout of your office. Namely, the overall picture of the changes you would like to make in order to change the culture and productivity of the company. You can consider an open office plan to encourage visibility and collaboration. Or you might want booths to guarantee privacy and concentration.3. Plan your furniture
Keep in mind that finding a path plays a key role in the productivity of your employees. And make sure that the design you choose will stimulate the appropriate interaction between employees. If you are setting up an office in your apartment, plan your office the way it will not interfere with your everyday life. Experiment with different layout options to find the best balance between aesthetic design and the needs of your business.4. Test different desk locations
As soon as you have an idea of the main changes that you want to make, you need to spend some time studying, selecting and choosing the right furniture and fixtures for this room. Using your floor plan, make sure workstations, desks, and other large pieces of furniture fit your office space and size. Try different layouts and get feedback from key employees.5. Implement your design
After you experimented with various design layouts, it's time to get down to the final design. This decision may be made solely by you as the head of the institution. Or it may require the approval of other important members of your company. Being able to explain how and why resources and jobs are allocated in a certain way will help achieve the approval and collaboration of your team and colleagues.
What should you consider when planning your new office layout
When it comes to designing an office layout, there are plenty of things to consider. This can definitely be overwhelming and exciting in many ways. So here are some important things you should consider in your area of office design planning so that after you move, your employees (and you yourself) feel welcome and can get right up to the business.Natural light and greenery
This is an important part of a productive office, for several reasons. First, natural light helps people see things better. Human vision is designed with natural light in mind and is better for your eyes than fluorescent lighting. The latter causes headaches and eye fatigue, not to mention a feeling of stiffness. Secondly, it also improves productivity. The kind of light you act on controls the level of melatonin, which in turn affects how focused and awake you are. A recent study of young people showed that greater exposure to natural light makes them feel more alert while working under artificial light makes them feel sleepy. And, of course, opening your office to natural light is one of the low-cost decorating ideas.Get the right amount of space
Make sure there is enough space for your business, whether you have workstations or cabins or if you plan on an open space environment so that employees can move around freely. Understanding the use and management of space for your company certainly helps in this matter. Of course, this is a practical problem and also a security problem. In the event of a fire or any other emergency, it is necessary that there is enough space so that people can safely and quickly leave the building.Storage and cleanliness
Storage is often the last thing to consider when it comes to office design. But it is a very important factor in planning your new office layout. In addition to using paperless solutions such as cloud storage, consider the different types of physical storage to optimize the amount of space in your office while keeping everything in place. Of course, choosing the right type of furniture can help with this. Your colleagues can offer another element of office design: cleanliness. Although this may be a less tangible design element than storage and natural light sources, this is just as important as it affects the image of the office and the efficiency of employees.Good quality furniture
If you decide to buy cheaper furniture, remember that they say "you get what you pay for". Lower-quality furniture of any type can lead to a lack of inspiration in the office, reduced productivity and, most importantly, your employees' health problems. It has been proven that ergonomic office chairs simulate the productivity of workers and reduce the number of hospital days. That is where smart business owners invest when designing office rooms. Of course, the choice of workstations has an impact. Therefore, it is important to conduct research on the type of furniture that matches the culture and space of your company.
